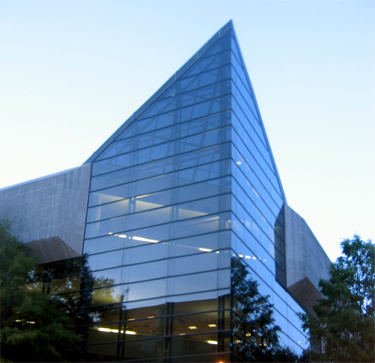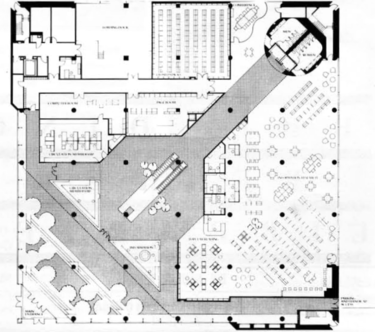Birmingham Central Library
The Birmingham Central Library, completed in 1984, is the primary location for the Birmingham Public Library. It is connected to the former main library building, now called the Linn-Henley Research Library, by an elevated crosswalk over Richard Arrington, Jr Boulevard North. It occupies half of the small block between Park Place and 7th Avenue North with a fenced surface parking lot on the 22nd Street side of the block.
Inception
A 1968 bond issue resulted in the purchase of a site on 21st Street North, across the street from the existing central library. Nine years later, a 1977 bond issue provided approximately $8.5 million for construction of a new library.
A different location a few blocks to the south, the former site of the long-demolished Jefferson County Courthouse on the east side of 21st Street between 3rd and 4th Avenue North was selected through a process of "lengthy studies and public hearings" and the city negotiated its purchase for $1.5 million. Former mayor George Seibels opposed consideration of any site other than the one bought in 1968.
Then in May 1979 city planning consultants Angelos Demetriou and Pedro Costa recommended a different site on 6th Avenue North facing Kelly Ingram Park. They argued that by building the library on the western side of town, that it could serve as a catalyst for redevelopment in the area, and in particular for new housing. The property they recommended, which later became the home of the Birmingham Civil Rights Institute was owned by A. G. Gaston, who promised that he would be willing to sell the property for whatever it appraised for, even if he had to take a loss. The anticipated appraisal value would have been in the range of $950,000.
Mayor David Vann countered that evaluating the new site and negotiating its acquisition could delay the project by up to 18 months, at considerable cost, and also would entail demolition of the Gaston Motel, which was already remembered as a major Civil Rights Movement site. Vann did say that he was interested in seeking a major public investment for that area, and spoke with Governor Fob James' office about the possibility of constructing a new state office building there. In any case, he agreed to abide by the decision of the City Council on the selection of a site.
By 1979 it was thought that the project could cost as much as $20 million and another $9 million was included in a bond referendum on June 26. David Herring, chair of the Birmingham City Council's finance committee, said that if the second referendum failed he would recommend canceling the library project. The June referendum was, in fact, defeated, but the city and library board elected to proceed with the project anyway. In 1980 another alternative site was considered as the board worked with Morris/Aubrey of Houston, Texas to look at the possibility of purchasing and renovating the downtown flagship store of the Loveman's chain, which had just announced its closing.
Ultimately all the previously-considered sites were rejected and the board decided to construct its new building on the city-owned lot across 21st Street from the existing library, and to connect them with an elevated crosswalk.
Design
Library board president Don Long created an architectural committee to study similar projects around the country and select and commission an architect. Also serving on the committee were George Stewart, Deenie Drew and Geraldine Bell. They narrowed their list of firms to five finalists, including Hugh Stubbins of Boston, Massachusetts; Curtis & Davis of New Orleans, Louisiana; Morris-Aubry of Houston, Texas, and the Birmingham firms of Davis Speake and KPS Group. It was while visiting the newly-completed Houston Central Library by Morris-Aubry, a monumental geometric design with a spacious lobby featuring escalators, that the committee decided. The firm was hired to prepare a schematic design. Though Seibels was pleased with the selection of the site, he did not favor the design he saw for the new building, terming it "an architectural monstrosity."
For development of the modern design, Morris-Aubrey partnered with KPS Group to begin detailed meetings with library staff. The resulting building contains 133,233 square feet of floor space. The design features a multi-story atrium piercing the roof and jutting into the sky on the southwest corner. Another central skylight illuminates a bank of escalators from the ground floor to the fourth floor gallery and offices. The exterior is clad in Indiana limestone to match its older sibling.
Construction was budgeted at $9.5 million, but Champion Construction Company's winning bid came in at $8.7 million. The difference was made available to increase the budget for renovations of the Linn-Henley Library.
A grand opening celebration was held on September 15-16, 1984 with a parade that featured giant puppets, a dragon, marching bands, the Birmingham Stallions cheerleaders, Wally "Famous" Amos, and costumed children.
References
- Northrop, John (May 25, 1979) "Gaston willing 'to take a loss' on proposed site for library" Birmingham Post-Herald - via Birmingham Public Library Digital Collections
- Friedman, Richard (May 25, 1979) "Vann wants library built next to church." The Birmingham News - via [https://www.cobpl.org/resources/Digital.aspx Birmingham Public Library Digital Collections
- Northrop, John (June 19, 1979) "Libray site gets votes, but not all are positive" Birmingham Post-Herald - via Birmingham Public Library Digital Collections
- Shook, Phil H. (April 3, 1980) "The Loveman's years: Curtain closing on lifetime of memories" The Birmingham News- via Birmingham Rewound
- Sides, Rochelle (September 1984) "Celebrating the Past, Reflecting the Future" Birmingham Artline. Vol. 1, No. 6
- Morris, Philip (1988) "Building Better Libraries". Design Alabama, Vol. 1, No. 1, pp. 7-10
- Fallows, Deborah (November 11, 2016) "The Treasures of Birmingham: For almost a century, the local library has guarded its city's history." The Atlantic
External links
- Birmingham Public Library website

