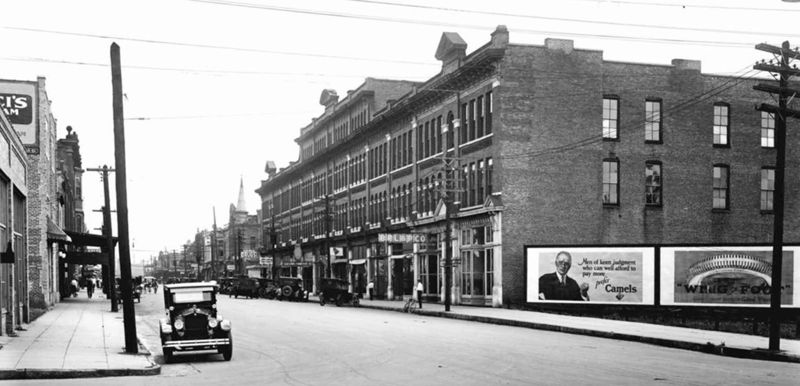Charleston Block: Difference between revisions
(Created page with "The '''Charleston Block''' (also called the '''Carolina Block''', the '''Steiner Block''', and the '''McDonald Building''') was a commercial building and tenement constructed ...") |
No edit summary |
||
| Line 1: | Line 1: | ||
The '''Charleston Block''' (also called the '''Carolina Block''', the '''Steiner Block''', and the '''McDonald Building''') was a commercial building and tenement constructed in [[1887]]-[[1888]] on the corner of [[19th Street North Bessemer|19th Street North]] and [[2nd Avenue Bessemer|2nd Avenue]] in [[Bessemer]]. | [[File:Charleston Block.jpg|center|thumb|800px|The Charleston Block in 1921. Photographed by O. V. Hunt. {{BPL permission caption|http://bplonline.cdmhost.com/cdm/ref/collection/p4017coll6/id/768}}]] | ||
The '''Charleston Block''' (also called the '''Carolina Block''', the '''Steiner Block''', and the '''McDonald Building''') was a 100-foot by 300-foot commercial building and tenement constructed in [[1887]]-[[1888]] on the corner of [[19th Street North Bessemer|19th Street North]] and [[2nd Avenue Bessemer|2nd Avenue]] in [[Bessemer]]. | |||
The development was financed by the [[Carolina Real Estate Company]] and designed by [[John Sutcliffe]] of [[Sutcliffe, Armstrong & Willett]] architects in elaborate Victorian commercial style. The [[McCrossin Brothers & Thomas]] were the contractors. It was built as a three-story building with a four-story central section along 2nd Avenue. The masonry walls were faced with pressed-brick and marble with cast iron ornaments. | The $125,000 development was financed by the [[Carolina Real Estate Company]] and designed by [[John Sutcliffe]] and [[A. J. Armstrong]] of [[Sutcliffe, Armstrong & Willett]] architects in elaborate Victorian commercial style. The [[McCrossin Brothers & Thomas]] were the contractors. It was built as a three-story building with a four-story central section along 2nd Avenue. The masonry walls were faced with pressed-brick and marble with cast iron ornaments. | ||
The block's location, away from what had been planned as the center of town at 2nd and 21st, influenced the subsequent development of a commercial center around it. It was joined at the intersection by the [[Bessemer Bank of Commerce|Office Building]], the [[Berney Bank of Bessemer|Berney Brothers Block]], and the [[Grand Hotel]]. | The block's location, away from what had been planned as the center of town at 2nd and 21st, influenced the subsequent development of a commercial center around it. It was joined at the intersection by the [[Bessemer Bank of Commerce|Office Building]], the [[Berney Bank of Bessemer|Berney Brothers Block]], and the [[Grand Hotel]]. | ||
Major tenants of the Charleston Block included [[Fulton's Drug Store]] on the corner. The upper floors were rented to workers, primarily of Eastern European origin, who had been recruited to operate the [[Bessemer Rolling Mill]]. | Major tenants of the Charleston Block included [[Fulton's Drug Store]] on the corner, the [[Birmingham Railway Light & Power Company]], and the [[Bessemer Post Office]]. The upper floors were rented to workers, primarily of Eastern European origin, who had been recruited to operate the [[Bessemer Rolling Mill]]. | ||
Before the end of the 1950s the building was reduced to two stories, with the upper floor left vacant. A metal screen was attached to the exterior of the upper level following storm damage suffered in [[1963]]. The building was demolished in [[ | Before the end of the 1950s the building was reduced to two stories, with the upper floor left vacant. A metal screen was attached to the exterior of the upper level following [[1963 Bessemer tornado|storm damage]] suffered in [[1963]]. The building was demolished in [[2006]] for construction of the [[Jefferson County Bessemer Justice Center]]. | ||
==References== | |||
* Nelson, Linda (December 12, 1990) "[http://pdfhost.focus.nps.gov/docs/NRHP/Text/92000852.pdf Downtown Bessemer Historic District]" National Register of Historic Places Registration Form | |||
==External links== | |||
* [http://greetingsfrombessemer.com/charleston-block-bessemer-alabama/ The Charleston Block] at greetingsfrombessemer.com | |||
[[Category:1888 buildings]] | [[Category:1888 buildings]] | ||
| Line 14: | Line 20: | ||
[[Category:19th Street North Bessemer]] | [[Category:19th Street North Bessemer]] | ||
[[Category:2nd Avenue Bessemer]] | [[Category:2nd Avenue Bessemer]] | ||
[[Category: | [[Category:2006 demolitions]] | ||
Revision as of 22:35, 24 June 2015

The Charleston Block (also called the Carolina Block, the Steiner Block, and the McDonald Building) was a 100-foot by 300-foot commercial building and tenement constructed in 1887-1888 on the corner of 19th Street North and 2nd Avenue in Bessemer.
The $125,000 development was financed by the Carolina Real Estate Company and designed by John Sutcliffe and A. J. Armstrong of Sutcliffe, Armstrong & Willett architects in elaborate Victorian commercial style. The McCrossin Brothers & Thomas were the contractors. It was built as a three-story building with a four-story central section along 2nd Avenue. The masonry walls were faced with pressed-brick and marble with cast iron ornaments.
The block's location, away from what had been planned as the center of town at 2nd and 21st, influenced the subsequent development of a commercial center around it. It was joined at the intersection by the Office Building, the Berney Brothers Block, and the Grand Hotel.
Major tenants of the Charleston Block included Fulton's Drug Store on the corner, the Birmingham Railway Light & Power Company, and the Bessemer Post Office. The upper floors were rented to workers, primarily of Eastern European origin, who had been recruited to operate the Bessemer Rolling Mill.
Before the end of the 1950s the building was reduced to two stories, with the upper floor left vacant. A metal screen was attached to the exterior of the upper level following storm damage suffered in 1963. The building was demolished in 2006 for construction of the Jefferson County Bessemer Justice Center.
References
- Nelson, Linda (December 12, 1990) "Downtown Bessemer Historic District" National Register of Historic Places Registration Form
External links
- The Charleston Block at greetingsfrombessemer.com