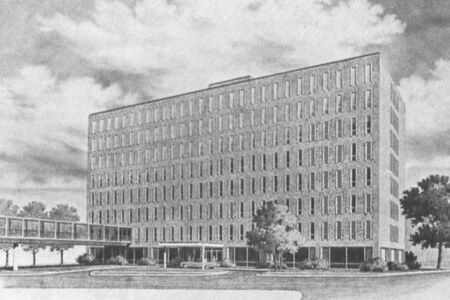St Vincent's Professional Building 1: Difference between revisions
Jump to navigation
Jump to search
(Created page with "right|thumb|450px|1973 rendering of St Vincent's Professional Building 1 '''St Vincent's Professional Office Building...") |
No edit summary |
||
| Line 1: | Line 1: | ||
[[File:1974 St Vincents Professional Bldg rendering.jpg|right|thumb|450px|1973 rendering of St Vincent's Professional Building 1]] | [[File:1974 St Vincents Professional Bldg rendering.jpg|right|thumb|450px|1973 rendering of St Vincent's Professional Building 1]] | ||
'''St Vincent's Professional Office Building 1''' is a medical office building located at at 2660 [[10th Avenue South]], on the south side of the [[St Vincent's Birmingham|St Vincent's Medical Center]] Birmingham campus | '''St Vincent's Professional Office Building 1''' is a medical office building located at at 2660 [[10th Avenue South]], on the south side of the [[St Vincent's Birmingham|St Vincent's Medical Center]] Birmingham campus. | ||
The 7-story brick-clad building was completed in [[1974]] at a cost of $3.9 million. A six-level parking deck was constructed at the same time, connected to the Professional Building by an elevated, enclosed walkway. | The 7-story brick-clad building was completed in [[1974]] at a cost of $3.9 million. A six-level parking deck was constructed at the same time, connected to the Professional Building by an elevated, enclosed walkway. | ||
Revision as of 13:16, 20 November 2020
St Vincent's Professional Office Building 1 is a medical office building located at at 2660 10th Avenue South, on the south side of the St Vincent's Medical Center Birmingham campus.
The 7-story brick-clad building was completed in 1974 at a cost of $3.9 million. A six-level parking deck was constructed at the same time, connected to the Professional Building by an elevated, enclosed walkway.
