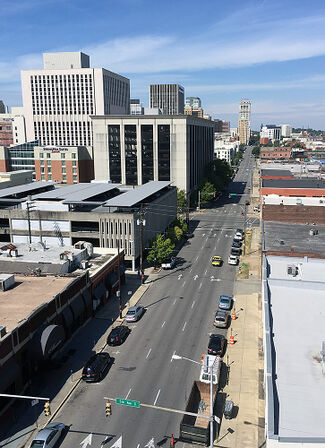Birmingham Parking Authority Deck 8: Difference between revisions
(Created page with "'''Birmingham Parking Authority Deck 8''' (also called the '''Liberty National Parking Deck''' or '''Midtown Parking Deck''') is a 1,114-space 10-story parking deck owned by t...") |
No edit summary |
||
| (2 intermediate revisions by 2 users not shown) | |||
| Line 1: | Line 1: | ||
[[File:21st Street South looking north from 5th Avenue South.jpg|right|thumb|325px|View of Richard Arrington Jr Boulevard South with Birmingham Parking Authority Deck 8 in the left middle ground]] | |||
'''Birmingham Parking Authority Deck 8''' (also called the '''Liberty National Parking Deck''' or '''Midtown Parking Deck''') is a 1,114-space 10-story parking deck owned by the City of [[Birmingham]] and operated by the [[Birmingham Parking Authority]]. It was constructed in [[1991]] and occupies about a third of [[Block 147]], including the entire west side of [[Richard Arrington Jr Boulevard South]] between [[3rd Avenue South|3rd]] and [[4th Avenue South]]. Its entrance is at 2021 [[3rd Avenue South]]. | '''Birmingham Parking Authority Deck 8''' (also called the '''Liberty National Parking Deck''' or '''Midtown Parking Deck''') is a 1,114-space 10-story parking deck owned by the City of [[Birmingham]] and operated by the [[Birmingham Parking Authority]]. It was constructed in [[1991]] and occupies about a third of [[Block 147]], including the entire west side of [[Richard Arrington Jr Boulevard South]] between [[3rd Avenue South|3rd]] and [[4th Avenue South]]. Its entrance is at 2021 [[3rd Avenue South]]. | ||
The building, designed by [[Giattina Aycock Architecture Studio|Giattina Fisher Aycock]], is architecturally distinctive, clad in gray precast concrete panels divided by tall vertical openings screened with black mesh. The roofline is expressed with a deep angled cornice and the ground floor "plinth" is set off by a projecting water table with angled openings below. | The building, designed by [[Giattina Aycock Architecture Studio|Giattina Fisher Aycock]], is architecturally distinctive, clad in gray precast concrete panels divided by tall vertical openings screened with black mesh. The roofline is expressed with a deep angled cornice and the ground floor "plinth" is set off by a projecting water table with angled openings below. | ||
The northeast corner of the building's ground floor was occupied by a '''Midtown Food Court''', | The northeast corner of the building's ground floor was occupied by a '''Midtown Food Court''', developed in [[1993]] to designs by [[David and Rogers Architects]]. An enclosed corridor from the food court connects to the lobby of the vacant [[Liberty National Building]]. | ||
==Tenants== | |||
* [[Joy Young]] ([[Henry Joe]] 1993–) | |||
* [[River Market and Deli]] (1993–) | |||
* [[Scott's Koneys]] ([[Scott Green]] September 2008–June 2023) | |||
==References== | ==References== | ||
| Line 12: | Line 18: | ||
[[Category:Birmingham Parking Authority Deck 8|*]] | [[Category:Birmingham Parking Authority Deck 8|*]] | ||
[[Category:10-story buildings]] | |||
[[Category:1991 buildings]] | [[Category:1991 buildings]] | ||
[[Category:Giattina Fisher Aycock buildings]] | [[Category:Giattina Fisher Aycock buildings]] | ||
Latest revision as of 11:26, 24 June 2023
Birmingham Parking Authority Deck 8 (also called the Liberty National Parking Deck or Midtown Parking Deck) is a 1,114-space 10-story parking deck owned by the City of Birmingham and operated by the Birmingham Parking Authority. It was constructed in 1991 and occupies about a third of Block 147, including the entire west side of Richard Arrington Jr Boulevard South between 3rd and 4th Avenue South. Its entrance is at 2021 3rd Avenue South.
The building, designed by Giattina Fisher Aycock, is architecturally distinctive, clad in gray precast concrete panels divided by tall vertical openings screened with black mesh. The roofline is expressed with a deep angled cornice and the ground floor "plinth" is set off by a projecting water table with angled openings below.
The northeast corner of the building's ground floor was occupied by a Midtown Food Court, developed in 1993 to designs by David and Rogers Architects. An enclosed corridor from the food court connects to the lobby of the vacant Liberty National Building.
Tenants
- Joy Young (Henry Joe 1993–)
- River Market and Deli (1993–)
- Scott's Koneys (Scott Green September 2008–June 2023)
References
- Morris, Philip (October 1975) "Here's Looking at YOU, Birmingham: Commentaries on Design and Land Use." Birmingham magazine. Vol. 15, No. 10, pp. 17-22
External links
- BPA Deck 8 at bhamparking.com
