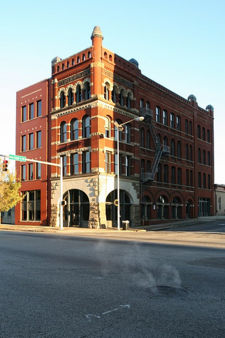Steiner Building: Difference between revisions
(New page: right|thumb|225px|The Steiner Building in November 2007, photographed by Wally Argus The '''Steiner Building''' is a four-story office building located at 21...) |
mNo edit summary |
||
| Line 10: | Line 10: | ||
In [[1979]] it was purchased from [[John Wilson|John]] and [[Stanley Wilson III]] by '''Steiner Landmark Ltd. (SLM LLC)''', a partnership of [[Hubert Goings]] of [[Engel Real Estate]], the investment firm of [[Porter White & Company]], and the architecture firm of [[Kidd, Wheeler & Plosser]]. Birmingham's [[Historical Preservation Authority]] assisted with financing the building's restoration, partly through a federal Urban Development Action Grant. A warehouse building immediately behind the Steiner Building, facing [[Morris Avenue]] was also redeveloped and sold to an accounting firm. | In [[1979]] it was purchased from [[John Wilson|John]] and [[Stanley Wilson III]] by '''Steiner Landmark Ltd. (SLM LLC)''', a partnership of [[Hubert Goings]] of [[Engel Real Estate]], the investment firm of [[Porter White & Company]], and the architecture firm of [[Kidd, Wheeler & Plosser]]. Birmingham's [[Historical Preservation Authority]] assisted with financing the building's restoration, partly through a federal Urban Development Action Grant. A warehouse building immediately behind the Steiner Building, facing [[Morris Avenue]] was also redeveloped and sold to an accounting firm. | ||
Kidd, Wheeler and Plosser, now known as [[KPS | Kidd, Wheeler and Plosser, now known as [[KPS Group]] designed an addition to the east side of the building, nearly doubling its interior space. The addition, which uses similar colors and composition, stands as a modest complement to the original structure. [[Slaughter Hanson]], an advertising agency, also had space in the building until they relocated to [[Vestavia Hills]] in [[1999]]. | ||
==References== | ==References== | ||
Revision as of 00:14, 14 November 2007
The Steiner Building is a four-story office building located at 2101 1st Avenue North at the foot of the Rainbow Viaduct, on the southeast corner of the intersection with 21st Street North. The red brick building, constructed in 1890 in the Richardsonian Romanesque style, was designed by architect Harry B. Wheelock for the Steiner Brothers Bank, owned by Sigfried and Burghard Steiner.
The building was constructed on the 25' x 100' site of the William Nabors residence, considered to be the first house built within the original limits of Birmingham. The bank paid $21,760 for the property.
The front corner of the narrow building is expressed as a tower capped with a pediment and thick corner piers. The ground floor entrance lobby is marked by large sandstone arches, set into a boldly-rusticated base level. The triple openings above are extended across two floors with a spandrel in between, while the upper floor is divided into four arched openings, separated by round colonnets. The name "STEINER BUILDING" in raised block letters stretches across the front facade, just below the cornice.
The Steiner Brothers Bank relocated to 3rd Avenue North in 1962. After they moved out the building was mostly vacant, at one point housing the offices of the Jefferson County Historical Society. The Steiner Building was added to the National Register of Historic Places on July 25, 1974.
In 1979 it was purchased from John and Stanley Wilson III by Steiner Landmark Ltd. (SLM LLC), a partnership of Hubert Goings of Engel Real Estate, the investment firm of Porter White & Company, and the architecture firm of Kidd, Wheeler & Plosser. Birmingham's Historical Preservation Authority assisted with financing the building's restoration, partly through a federal Urban Development Action Grant. A warehouse building immediately behind the Steiner Building, facing Morris Avenue was also redeveloped and sold to an accounting firm.
Kidd, Wheeler and Plosser, now known as KPS Group designed an addition to the east side of the building, nearly doubling its interior space. The addition, which uses similar colors and composition, stands as a modest complement to the original structure. Slaughter Hanson, an advertising agency, also had space in the building until they relocated to Vestavia Hills in 1999.
References
- White, Marjorie Longenecker (1977) Downtown Birmingham: Architectural and Historical Walking Tour Guide. Birmingham: Birmingham Historical Society.
- Milazzo, Don (October 15, 1999) "Slaughter Hanson heads for Vestavia." Birmingham Business Journal.
