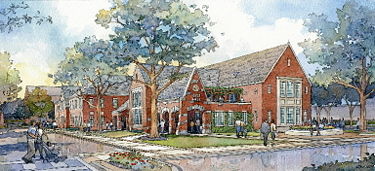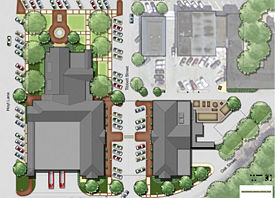Mountain Brook Municipal Complex: Difference between revisions
(New page: right|thumb|375px|Architects' rendering of the Mountain Brook Municipal Complex The '''Mountain Brook Municipal Complex''' is a 53,000 s...) |
No edit summary |
||
| Line 5: | Line 5: | ||
[[Image:Mtn Brook Municipal Complex site plan.jpg|left|thumb|275px|Site plan of the complex]] | [[Image:Mtn Brook Municipal Complex site plan.jpg|left|thumb|275px|Site plan of the complex]] | ||
[[Williams Blackstock Architects]] designed the complex with assistance from [[Henry Sprott Long Associates]] to complement the surrounding small-scale village architecture, with red brick, Tudor-style details, and a complex, sloping roof line. Construction of the $15.6 million project began in [[2010]] immediately following demolition of the 1967 City Hall. City offices relocated temporarily to leased office space on [[Montclair Road]] and in [[Office Park]] during construction, which was originally to have been completed in February [[2012]]. The need to relocate more utilities than were expected was blamed for the delay | [[Williams Blackstock Architects]] designed the complex with assistance from [[Henry Sprott Long Associates]] to complement the surrounding small-scale village architecture, with red brick, Tudor-style details, and a complex, sloping roof line. Construction of the $15.6 million project began in [[2010]] immediately following demolition of the 1967 City Hall. | ||
City offices relocated temporarily to leased office space on [[Montclair Road]] and in [[Office Park]] during construction, which was originally to have been completed in February [[2012]]. [[Taylor & Miree Construction]] began the project, with [[Brasfield & Gorrie]] as construction manager. B&G took over after a settlement between the city and Taylor & Miree in July 2012. The need to relocate more utilities than were expected was blamed for the delay. | |||
==References== | ==References== | ||
* Thornton, William (September 4, 2010) "Mountain Brook nears decision on new municipal complex." | * Thornton, William (September 4, 2010) "Mountain Brook nears decision on new municipal complex." {{BN}} | ||
* Thornton, William (September 13, 2010) "Council to vote on new Mountain Brook City Hall proposal." | * Thornton, William (September 13, 2010) "Council to vote on new Mountain Brook City Hall proposal." {{BN}} | ||
* Morris, Philip (July 2011) "[http://www.designalabama.org/feature_pdfs/Mountain-Brook-0711.pdf Mountain Brook Municipal Complex]". ''Design Alabama'' | * Morris, Philip (July 2011) "[http://www.designalabama.org/feature_pdfs/Mountain-Brook-0711.pdf Mountain Brook Municipal Complex]". ''Design Alabama'' | ||
* Thornton, William (January 11, 2012) "Municipal complex expected to open late this summer." | * Thornton, William (January 11, 2012) "Municipal complex expected to open late this summer." {{BN}} | ||
* Thornton, William (July 13, 2012) "Brasfield & Gorrie takes over Mountain Brook Municipal Complex project." {{BN}} | |||
[[Category:City Halls]] | [[Category:City Halls]] | ||
Revision as of 09:40, 14 July 2012
The Mountain Brook Municipal Complex is a 53,000 square foot administrative building housing the government of Mountain Brook and located at 56 Church Street in Crestline Village. It was constructed in 2012 to replace the former Mountain Brook City Hall, built in 1967 on the same site.
The municipal complex houses the Mountain Brook City Council's chambers and various offices on the ground floor. The second floor provides offices for the Mayor of Mountain Brook, the Mountain Brook City Manager, and various administrative departments. The Mountain Brook Fire Department has a four-bay, 2-level station at the rear of the complex, facing Oak Street. Below-ground parking for 60 employees, extending below Tibbett Street, is expected to relieve congestion in the commercial village. The Mountain Brook Police Department occupies a separate facility facing Tibbett Street. The city jail, administrative and dispatch offices are on the ground floor with police officials and investigators upstairs.
Williams Blackstock Architects designed the complex with assistance from Henry Sprott Long Associates to complement the surrounding small-scale village architecture, with red brick, Tudor-style details, and a complex, sloping roof line. Construction of the $15.6 million project began in 2010 immediately following demolition of the 1967 City Hall.
City offices relocated temporarily to leased office space on Montclair Road and in Office Park during construction, which was originally to have been completed in February 2012. Taylor & Miree Construction began the project, with Brasfield & Gorrie as construction manager. B&G took over after a settlement between the city and Taylor & Miree in July 2012. The need to relocate more utilities than were expected was blamed for the delay.
References
- Thornton, William (September 4, 2010) "Mountain Brook nears decision on new municipal complex." The Birmingham News
- Thornton, William (September 13, 2010) "Council to vote on new Mountain Brook City Hall proposal." The Birmingham News
- Morris, Philip (July 2011) "Mountain Brook Municipal Complex". Design Alabama
- Thornton, William (January 11, 2012) "Municipal complex expected to open late this summer." The Birmingham News
- Thornton, William (July 13, 2012) "Brasfield & Gorrie takes over Mountain Brook Municipal Complex project." The Birmingham News

