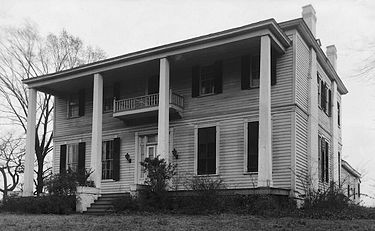William Walker Sr residence: Difference between revisions
(New page: right|thumb|375px|The Walker residence in 1937 The '''William Walker, Sr residence''' was a Greek Revival house constructed in 1848 by [[...) |
No edit summary |
||
| (3 intermediate revisions by the same user not shown) | |||
| Line 1: | Line 1: | ||
[[Image:William Walker Sr residence 1937.jpg|right|thumb|375px|The Walker residence in 1937]] | [[Image:William Walker Sr residence 1937.jpg|right|thumb|375px|The Walker residence in 1937]] | ||
The '''William Walker | The '''William Walker Sr residence''' was a Greek Revival house constructed in [[1848]] by [[William Walker Sr]] at 200 [[Center Street|Broad Street]] in [[Elyton]]. The rectangular, hip-roofed mansion had four exterior brick chimneys serving eight rooms. Its two-story front porch was supported by large, tapered square wood columns. A gabled kitchen wing was attached at the rear of the house. | ||
The interior of the house was divided by a wide passage with a balustraded stair. Moulding based on designs by Asher Benjamin were used throughout the house. The exterior was set off by a cluster of old oaks. Two graves, one of which bore the date [[1819]], were located on the grounds. | The interior of the house was divided by a wide passage with a balustraded stair. Moulding based on designs by Asher Benjamin were used throughout the house. The exterior was set off by a cluster of old oaks. Two graves, one of which bore the date [[1819]], were located on the grounds. | ||
| Line 8: | Line 8: | ||
==References== | ==References== | ||
* Floyd, Katherine (July 28, 1937) "[http://hdl.loc.gov/loc.pnp/hhh.al0246 Walker House, 300 Center Street, Birmingham, Jefferson, AL]" HABS No. ALA-425 | * Floyd, Katherine (July 28, 1937) "[http://hdl.loc.gov/loc.pnp/hhh.al0246 Walker House, 300 Center Street, Birmingham, Jefferson, AL]" HABS No. ALA-425 | ||
[[Category:Center Street]] | |||
[[Category:1848 buildings]] | |||
[[Category:Elyton houses]] | |||
[[Category:Demolished buildings]] | |||
Latest revision as of 11:36, 7 April 2021
The William Walker Sr residence was a Greek Revival house constructed in 1848 by William Walker Sr at 200 Broad Street in Elyton. The rectangular, hip-roofed mansion had four exterior brick chimneys serving eight rooms. Its two-story front porch was supported by large, tapered square wood columns. A gabled kitchen wing was attached at the rear of the house.
The interior of the house was divided by a wide passage with a balustraded stair. Moulding based on designs by Asher Benjamin were used throughout the house. The exterior was set off by a cluster of old oaks. Two graves, one of which bore the date 1819, were located on the grounds.
The house passed to Walker's descendent, Lucy Smith, and was occupied by Jack Smith in 1937 when it was photographed by Alex Bush for the Historic American Buildings Survey.
References
- Floyd, Katherine (July 28, 1937) "Walker House, 300 Center Street, Birmingham, Jefferson, AL" HABS No. ALA-425
