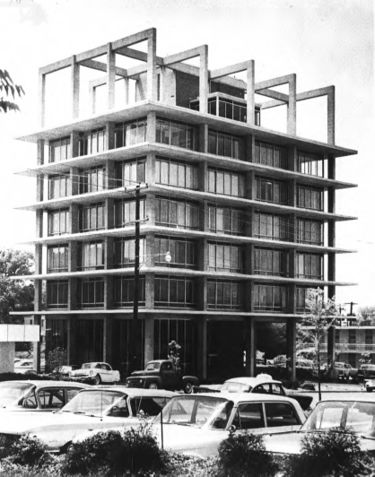Paul S. Worrell Building: Difference between revisions
No edit summary |
No edit summary |
||
| Line 1: | Line 1: | ||
[[ | [[File:Doctors Center 1962.jpg|right|thumb|375px|1962 photograph of the Doctor's Center]] | ||
The '''Paul S. Worrell Building''' (originally the ''' | The '''Paul S. Worrell Building''' (originally the '''Doctors' Center''') is a 7-story office building constructed in [[1960]] by a group of physicians aligned as the "Doctor's Center Corporation". It is located at 924 [[18th Street South]] between [[9th Avenue South|9th]] and [[10th Avenue South|10th Avenues South]]. | ||
With a large gift from optometrist [[Paul Worrell]] and his wife [[Sylvia Worrell|Sylvia]], [[UAB]] purchased the building in [[1985]]. On [[October 14]], [[1988]] the building was rededicated in Worrell's honor. It | The building was designed by [[Fritz Woehle]]. The modern curtain-wall building with exposed concrete frame and cantilevering floor slabs contained four doctor's suites on each floor, with the ground floor opened up for valet parking service. Construction of the building cost $500,000. A second, 10-story Doctors' Center tower of the same type was designed by Woehle for a site on [[17th Street South]] behind the original in [[1966]]. It went out for bid in January [[1967]], but was never constructed. | ||
With a large gift from optometrist [[Paul Worrell]] and his wife [[Sylvia Worrell|Sylvia]], [[UAB]] purchased the building in [[1985]]. On [[October 14]], [[1988]] the building was rededicated in Worrell's honor. It was renovated to house UAB's Department of Vision Sciences, the Vision Science Graduate Program, and the Vision Science Research Center for the [[UAB School of Optometry]]. Among the building's facilities were administrative offices, research laboratories, a machine shop, electronics shop, a tissue processing and histology center, and the [[Sylvia D. Worrell Conference Center]]. | |||
[[UAB]]'s request to demolish the building was approved by the [[University of Alabama Board of Trustees]] in June [[2017]] and by the [[Birmingham Design Review Committee]] in February [[2018]]. | [[UAB]]'s request to demolish the building was approved by the [[University of Alabama Board of Trustees]] in June [[2017]] and by the [[Birmingham Design Review Committee]] in February [[2018]]. | ||
<gallery> | |||
File:Paul S. Worrell Building.jpg|View of the Worrell Building from the southwest in March 2006 | |||
File:Worrell Bldg front 2018.jpg|View of the Worrell Building from the east in February 2018 | |||
</gallery> | |||
==References== | ==References== | ||
{{Locate | lat= 33.500947 | lon=-86.800577 | zoom=16 | type=h }} | {{Locate | lat= 33.500947 | lon=-86.800577 | zoom=16 | type=h }} | ||
* Beiman, Irving (November 1959) "Seven-story doctor's center to be erected on 18th-st.". {{BN}} | * Beiman, Irving (November 1959) "Seven-story doctor's center to be erected on 18th-st.". {{BN}} | ||
* "10-story building for Southside" (December 21, 1966) {{BN}} | |||
[[Category:UAB buildings]] | [[Category:UAB buildings]] | ||
Revision as of 15:08, 25 February 2018
The Paul S. Worrell Building (originally the Doctors' Center) is a 7-story office building constructed in 1960 by a group of physicians aligned as the "Doctor's Center Corporation". It is located at 924 18th Street South between 9th and 10th Avenues South.
The building was designed by Fritz Woehle. The modern curtain-wall building with exposed concrete frame and cantilevering floor slabs contained four doctor's suites on each floor, with the ground floor opened up for valet parking service. Construction of the building cost $500,000. A second, 10-story Doctors' Center tower of the same type was designed by Woehle for a site on 17th Street South behind the original in 1966. It went out for bid in January 1967, but was never constructed.
With a large gift from optometrist Paul Worrell and his wife Sylvia, UAB purchased the building in 1985. On October 14, 1988 the building was rededicated in Worrell's honor. It was renovated to house UAB's Department of Vision Sciences, the Vision Science Graduate Program, and the Vision Science Research Center for the UAB School of Optometry. Among the building's facilities were administrative offices, research laboratories, a machine shop, electronics shop, a tissue processing and histology center, and the Sylvia D. Worrell Conference Center.
UAB's request to demolish the building was approved by the University of Alabama Board of Trustees in June 2017 and by the Birmingham Design Review Committee in February 2018.
References
- Beiman, Irving (November 1959) "Seven-story doctor's center to be erected on 18th-st.". The Birmingham News
- "10-story building for Southside" (December 21, 1966) The Birmingham News


