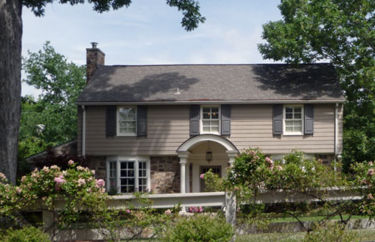Houston Blount residence: Difference between revisions
Jump to navigation
Jump to search
mNo edit summary |
No edit summary |
||
| Line 1: | Line 1: | ||
[[Image:Houston Blount residence.jpg|right|thumb|375px|the Houston Blount residence in 2013]] | |||
The '''Houston Blount residence''' is a house at 2516 [[Heathermoore Rood]] in [[Mountain Brook]] constructed in [[1967]] for [[Vulcan Materials]] executive [[Houston Blount]]. The French provincial-style home was designed by [[Henry Sprott Long & Associates]] and constructed by [[Bill Cleage]]. | The '''Houston Blount residence''' is a house at 2516 [[Heathermoore Rood]] in [[Mountain Brook]] constructed in [[1967]] for [[Vulcan Materials]] executive [[Houston Blount]]. The French provincial-style home was designed by [[Henry Sprott Long & Associates]] and constructed by [[Bill Cleage]]. | ||
Revision as of 12:16, 2 June 2013
The Houston Blount residence is a house at 2516 Heathermoore Rood in Mountain Brook constructed in 1967 for Vulcan Materials executive Houston Blount. The French provincial-style home was designed by Henry Sprott Long & Associates and constructed by Bill Cleage.
Clad in brick and limestone, the house features a master bedroom suite and guest bedroom suite on the main level, along with a paneled library and a sunken living room. Upstairs are three bedrooms and two baths. A sixth bedroom is located in the basement level along with a large playroom with its own half-bath.
The landscaping for the house was designed by Edwin Jolly.
