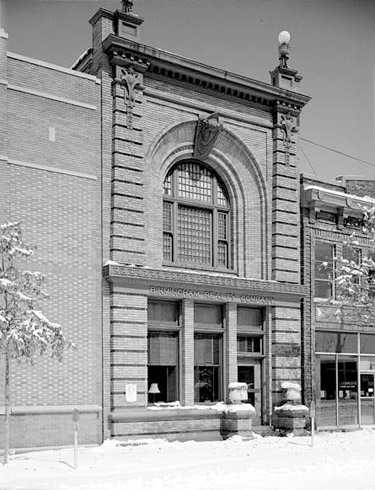Birmingham Realty Company building: Difference between revisions
Jump to navigation
Jump to search
mNo edit summary |
No edit summary |
||
| Line 8: | Line 8: | ||
[[Category:William Weston buildings]] | [[Category:William Weston buildings]] | ||
[[Category:1st Avenue North]] | [[Category:1st Avenue North]] | ||
[[Category:Block 101]] | |||
Latest revision as of 21:18, 14 December 2023
The Birmingham Realty Company building is a two-story Beaux-Arts styled brick and terra-cotta building located at 2118 1st Avenue North in downtown Birmingham. It was constructed in 1905 as offices for the Birmingham Realty Company. Architect William Weston designed the facade around a single large arch crowned by a terra-cotta sculpture of a woman's head. The interior features a large stained-glass skylight over an open atrium space with teller cages. At the rear of the 25-foot by 100-foot building is a square courtyard garden.
References
- Historic American Buildings Survey (1993) "Birmingham Realty Company Building" HABS AL-980
