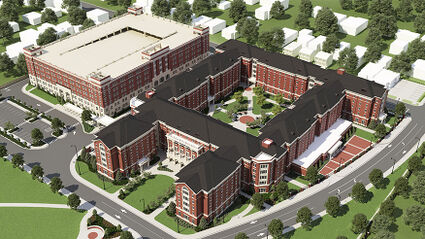Julia Tutwiler Hall (2022): Difference between revisions
No edit summary |
No edit summary |
||
| Line 1: | Line 1: | ||
[[File:Julia Tutwiler Hall (2022) aerial rendering.jpg|right|thumb|425px|Aerial rendering of Julia Tutwiler Hall ]] | |||
'''Julia Tutwiler Hall (2022)''' is a 365,000 square-foot, 5-story, 1,284-bed freshman women's dormitory located on the northeast corner of [[10th Avenue Tuscaloosa|10th Avenue]] and [[12th Street Tuscaloosa|12th Street]], across from [[Evergreen Cemetery (Tuscaloosa)|Evergreen Cemetery]] and just south of [[Bryant-Denny Stadium]] on the campus of the [[University of Alabama]] in [[Tuscaloosa]]. The new dormitory replaced two earlier [[Julia Tutwiler Hall]]s on different sites. | '''Julia Tutwiler Hall (2022)''' is a 365,000 square-foot, 5-story, 1,284-bed freshman women's dormitory located on the northeast corner of [[10th Avenue Tuscaloosa|10th Avenue]] and [[12th Street Tuscaloosa|12th Street]], across from [[Evergreen Cemetery (Tuscaloosa)|Evergreen Cemetery]] and just south of [[Bryant-Denny Stadium]] on the campus of the [[University of Alabama]] in [[Tuscaloosa]]. The new dormitory replaced two earlier [[Julia Tutwiler Hall]]s on different sites. | ||
Latest revision as of 10:18, 5 August 2022
Julia Tutwiler Hall (2022) is a 365,000 square-foot, 5-story, 1,284-bed freshman women's dormitory located on the northeast corner of 10th Avenue and 12th Street, across from Evergreen Cemetery and just south of Bryant-Denny Stadium on the campus of the University of Alabama in Tuscaloosa. The new dormitory replaced two earlier Julia Tutwiler Halls on different sites.
The new Tutwiler Hall was designed by Mackey Mitchell Architects of St Louis, Missouri with TurnerBatson as architect of record. The Georgian-style exterior is clad in red brick with limestone trim to conform with other prominent university buildings. The scale and massing of the building were managed by breaking up the facade into several pavilions projecting from a central rectangle which encloses an open quad. 147 square-foot dual-occupancy dorm rooms each have an attached bathroom and a combination refrigerator/microwave, while groups of rooms share lounge and larger kitchen areas. The building also houses a storm shelter and offices for the Housing and Residential Communities office of the Division of Student Life. The building was constructed by B. L. Harbert International for $150 million, and dedicated in August 2022.
References
- Griesbach, Rebecca (July 20, 2022) "Single bathrooms and a grand staircase: See UA’s new $150 million Tutwiler Hall." The Birmingham News
External links
- Julia Tutwiler Hall at housing.sa.ua.edu
- New Tutwiler Residence Hall at MackeyMitchell.com
