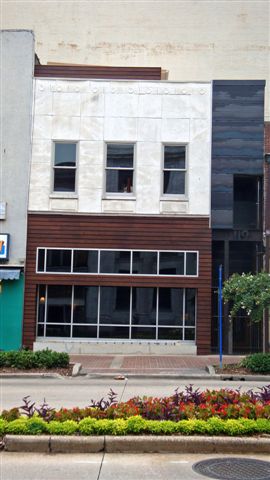McKinney-Strahan residence: Difference between revisions
Jump to navigation
Jump to search
(Photo) |
No edit summary |
||
| Line 9: | Line 9: | ||
[[Category:20th Street North]] | [[Category:20th Street North]] | ||
[[Category:2009 buildings]] | [[Category:2009 buildings]] | ||
[[Category: | [[Category:Birmingham houses]] | ||
[[Category:Michael Gibson buildings]] | [[Category:Michael Gibson buildings]] | ||
Latest revision as of 10:49, 7 April 2021
The McKinney-Strahan residence is a downtown residence of Jay McKinney and Chuck Strahan in a former commercial building at 119 20th Street North. The partners purchased the building in 2008 and moved in in July 2009.
The two-story residence was designed and constructed by Michael Gibson and Appleseed Workshop. It features exposed masonry walls and slabs and an artful staircase built from wood, cold steel and stainless steel. The main level living space is open and modern while the upstairs bedroom and home office can be screened off with frosted glass sliding doors. A roof terrace provides outdoor living space. Richard Tubb designed the interiors.
References
- McAlister, Laura (January 2010) "Urban Retreat: A downtown home combines the best of city and suburban living" Birmingham magazine
