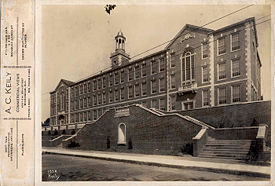Ramsay High School
| Ramsay High School | |

| |
| Birmingham City Schools | |
| Years | 1930–present |
|---|---|
| Location | 1800 13th Ave. S., (map) Five Points South |
| Grades | 9-12 |
| Principal | Jeanette Watters |
| Enrollment | 593 (2008) |
| Colors | royal blue, white, and red |
| Mascot | Rams |
| Website | [1] |
Erskine Ramsay High School (originally Southside High School, later Erskine Ramsay Technical High School) is a large magnet high school serving about 600 students in the Birmingham City Schools system. It is situated between 12th and 13th Avenues South and 17th and 19th Streets South. The school's site, on a ridge north of the crest of Red Mountain near Five Points South was in the midst of Nabob Hill, a neighborhood claiming many of Birmingham's prominent pioneer families.
The school was designed by the firm of Warren Knight and Davis with William B. Ittner of St Louis, Missouri as consulting architect. The ambitious design called for massive multi-story facades facing north and south with lofty wings for a cafeteria and auditorium and expansive terraces. Only the south-facing portion of the central building was constructed originally. It's red-brick walls are accented with limestone quoins and window surrounds. The gabled roof is capped with a slender white cupola.
The school was dedicated on September 19, 1930. It was soon named for Erskine Ramsay, a noted industrialist who was serving as president of the Birmingham Board of Education at the time. Most of the first group of 568 students were transferred from the Paul Hayne School, then serving as an "opportunity school", providing vocational programs for high-school age students. The Southern Association of Colleges and Schools accredited Ramsay in 1932.
An auditorium and athletic facilities were constructed in 1949. A flat-roofed annex was added onto the main building in 1962. In 1975 Ramsay became a magnet school, serving average and above average students from throughout the city. The school currently has just under 600 students. The school annual is called the Ram's Horn.
$21 million worth of renovations and additions to the school's campus are scheduled to begin in the summer of 2008 for a Fall 2009 completion. A science wing and competition gym will be added with new space for the school's ROTC program, counseling office, and cafeteria. After construction is completed the 1962 "flat top" annex will be demolished to make way for expansion of the school's courtyard and parking lot.
Principals
Notable Alumni
- Phillip Alford, an actor who played the character "Jem" in To Kill a Mockingbird (1962).)
- Charlie Blair, Birmingham Post-Herald editor
- Charles Brammer
- Houston Brice, Jr, president of Brice Building Company
- Samuel Burr
- Fannie Flagg, actress and novelist
- Wayne Rogers, actor
- Bobby Tanory, vee-jay
- Joe Rumore, 1941, radio announcer
- Leonard Weil, 1942
- Vaughn Mancha, 1943, football player and educator
- Ward McIntyre, 1948, television personality
- Sandra Sokol, 1953
References
- Ramsay High School (Birmingham, Alabama). (2007, September 26). In Wikipedia, The Free Encyclopedia. Retrieved 13:32, March 30, 2008, from [2]
- Schnorrenberg, John M. (1999) Remembered Past, Discovered Future: The Alabama Architecture of Warren Knight & Davis, 1906-1961. Birmingham: Birmingham Museum of Art. ISBN 0931394430
- Coman, Victoria L. (April 30, 2008) "Ramsay High renovation, additions could begin in summer." Birmingham News
- Internet Movie Database "Phillip Alford".Retrieved July 7, 2010 [http://www.imdb.com/name/nm0019221/}
External links
- Ramsay High School football history from ahsfhs.org website