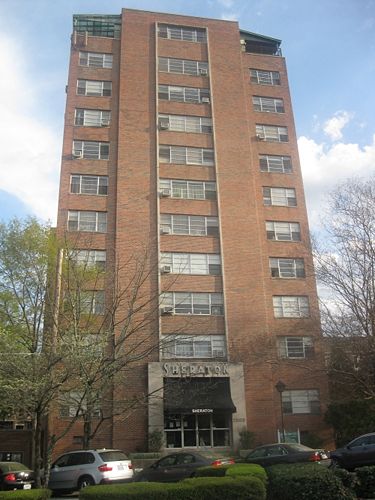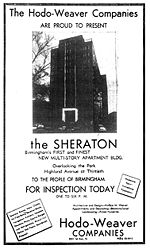Sheraton Apartments: Difference between revisions
No edit summary |
|||
| (4 intermediate revisions by 2 users not shown) | |||
| Line 1: | Line 1: | ||
[[Image: | [[Image:Sheraton Apartments 2012.jpg|right|thumb|375px|Sheraton Apartments in March 2012]] | ||
The '''Sheraton Apartments''' is a 107-foot tall, 131-unit apartment tower located at 2909 [[Highland Avenue]] in [[Birmingham]]. The 11-story, $1 million building was constructed in [[1951]] by the [[J. A. Jones Construction Company]] to designs by architect [[Horace Weaver]]. [[Nelson Weaver]] and [[Mark Hodo]] of the [[Hodo-Weaver Companies]] developed the project. The building, on the site of the [[Culpepper Exum residence]], opened its doors on [[April 15]], 1951. | The '''Sheraton Apartments''' is a 107-foot tall, 131-unit apartment tower located at 2909-2913 [[Highland Avenue]] in [[Birmingham]]. The 11-story, $1 million building was constructed in [[1951]] by the [[J. A. Jones Construction Company]] to designs by architect [[Horace Weaver]]. [[Nelson Weaver]] and [[Mark Hodo]] of the [[Hodo-Weaver Companies]] developed the project. The building, on the site of the [[Culpepper Exum residence]], opened its doors on [[April 15]], 1951. | ||
[[Image:1951 Sheraton Apts ad.jpg|left|150px]] | |||
Originally the modern-style brick building consisted entirely of efficiencies and 1-bedroom apartments, accessed by a pair of elevators in the lobby. Each unit included hot and cold running water, lights and forced hot-water heat, as well as a kitchen with a stove and refrigerator and metal cabinets. The large steel windows were provided with venetian blinds. Two "fool proof" elevators served the building from the large basement loading area. The exterior was planted with zoysia grass and boxwood. | Originally the modern-style brick building consisted entirely of efficiencies and 1-bedroom apartments, accessed by a pair of elevators in the lobby. Each unit included hot and cold running water, lights and forced hot-water heat, as well as a kitchen with a stove and refrigerator and metal cabinets. The large steel windows were provided with venetian blinds. Two "fool proof" elevators served the building from the large basement loading area. The exterior was planted with zoysia grass and boxwood. | ||
The top floor of the building was built out as Nelson Weaver's personal six-room penthouse. | The top floor of the building was built out as Nelson Weaver's personal six-room penthouse. [[Elizabeth Exum]], the widow of former mayor [[Culpepper Exum]], who sold the property, also occupied one of the apartments. | ||
Originally the efficiencies and one-bedroom units rented from $68 to $95 per month. Currently the apartments range from studios to 3-bedroom units, furnished and unfurnished, renting from $460 to $1,500 a month. The apartments are managed by Kahn Properties. | Originally the efficiencies and one-bedroom units rented from $68 to $95 per month. Currently the apartments range from studios to 3-bedroom units, furnished and unfurnished, renting from $460 to $1,500 a month. The apartments are managed by Kahn Properties. | ||
| Line 11: | Line 12: | ||
The east side of the building was extended into a row of seven shops facing [[Rushton Park]] with a terrace above. | The east side of the building was extended into a row of seven shops facing [[Rushton Park]] with a terrace above. | ||
* | * 2911: [[Sheraton Laundry]], former location of [[Mullendore Drug Co.]] (1964) | ||
* 2915: [[ | * 2915: [[O'Henry's]] , former location of [[Mayfield Cleaners & Hatters]] (1964), [[Highlands Floral Design]], [[Clay Scot Artworks]] | ||
* 2917: former [[Triple Platinum]] salon | * 2917-2921: [[ROJO]] | ||
* 2919: [[ | ** 2917: former location of [[Highland Music]], [[Triple Platinum]] salon | ||
* 2921: [[ | ** 2919: former offices of [[Jeff Bagwell]], [[Elbon Christian]] and [[William K. Blake]], architects (1964) | ||
** 2921: former location of [[Sheraton Grocery]] (1964), [[Highland Market]] | |||
==References== | ==References== | ||
| Line 28: | Line 30: | ||
[[Category:Southside apartments]] | [[Category:Southside apartments]] | ||
[[Category:1951 buildings]] | [[Category:1951 buildings]] | ||
[[Category: | [[Category:11-story buildings]] | ||
[[Category:Highland Avenue]] | [[Category:Highland Avenue]] | ||
[[Category:Horace Weaver buildings]] | [[Category:Horace Weaver buildings]] | ||
Latest revision as of 10:00, 13 July 2015
The Sheraton Apartments is a 107-foot tall, 131-unit apartment tower located at 2909-2913 Highland Avenue in Birmingham. The 11-story, $1 million building was constructed in 1951 by the J. A. Jones Construction Company to designs by architect Horace Weaver. Nelson Weaver and Mark Hodo of the Hodo-Weaver Companies developed the project. The building, on the site of the Culpepper Exum residence, opened its doors on April 15, 1951.
Originally the modern-style brick building consisted entirely of efficiencies and 1-bedroom apartments, accessed by a pair of elevators in the lobby. Each unit included hot and cold running water, lights and forced hot-water heat, as well as a kitchen with a stove and refrigerator and metal cabinets. The large steel windows were provided with venetian blinds. Two "fool proof" elevators served the building from the large basement loading area. The exterior was planted with zoysia grass and boxwood.
The top floor of the building was built out as Nelson Weaver's personal six-room penthouse. Elizabeth Exum, the widow of former mayor Culpepper Exum, who sold the property, also occupied one of the apartments.
Originally the efficiencies and one-bedroom units rented from $68 to $95 per month. Currently the apartments range from studios to 3-bedroom units, furnished and unfurnished, renting from $460 to $1,500 a month. The apartments are managed by Kahn Properties.
Shops
The east side of the building was extended into a row of seven shops facing Rushton Park with a terrace above.
- 2911: Sheraton Laundry, former location of Mullendore Drug Co. (1964)
- 2915: O'Henry's , former location of Mayfield Cleaners & Hatters (1964), Highlands Floral Design, Clay Scot Artworks
- 2917-2921: ROJO
- 2917: former location of Highland Music, Triple Platinum salon
- 2919: former offices of Jeff Bagwell, Elbon Christian and William K. Blake, architects (1964)
- 2921: former location of Sheraton Grocery (1964), Highland Market
References
- "Work Soon Will Begin On 10-Story Apartment" (October 1949) Birmingham News - via Birmingham Rewound
- Beiman, Irving (April 15, 1951) "Fabulous Sheraton to open doors Sunday" Birmingham News - via Birmingham Rewound
External links
- Sheraton Apartments on Emporis.com
- Sheraton Apartments from Kahn Properties

