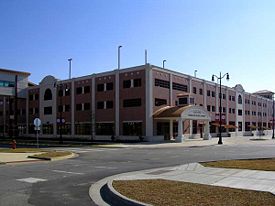Tuscaloosa Intermodal Facility: Difference between revisions
Patriarca12 (talk | contribs) (+image and locate) |
Patriarca12 (talk | contribs) |
||
| Line 12: | Line 12: | ||
* "$12.5 million intermodal facility opens Wednesday." (September 22, 2009) ''Tuscaloosa News'' | * "$12.5 million intermodal facility opens Wednesday." (September 22, 2009) ''Tuscaloosa News'' | ||
[[Category:Tuscaloosa]] | [[Category:Downtown Tuscaloosa]] | ||
[[Category:Parking decks]] | [[Category:Parking decks]] | ||
[[Category:2009 buildings]] | [[Category:2009 buildings]] | ||
[[Category:Ward Scott Veron buildings]] | [[Category:Ward Scott Veron buildings]] | ||
Latest revision as of 18:42, 17 April 2011
The Tuscaloosa Intermodal Facility is a $12.5 million, 187,121-square-foot multi-use structure consisting primarily of an enclosed parking deck with 449 spaces.
The building, which was completed in September 2009, overlooks the Government Plaza in downtown Tuscaloosa and includes retail and restaurant spaces facing the park. The offices of the Tuscaloosa Parking and Transit Authority are located in the building. A covered bridge over Sixth Street connects the structure to the Tuscaloosa City Hall Annex III building.
The project qualifies as an "intermodal facility" because of a bus lane on 23rd Avenue which can accommodate a proposed shuttle to the Tuscaloosa Amtrak Station on Greensboro Avenue. 80% of the cost of construction came from Federal grant funds, with the City of Tuscaloosa contributing the balance.
The concrete-framed brick-clad building was designed in a neo-traditional style by Ward Scott Veron Architects. The former Diamond Theater was demolished to make way for the project.
References
- "$12.5 million intermodal facility opens Wednesday." (September 22, 2009) Tuscaloosa News
