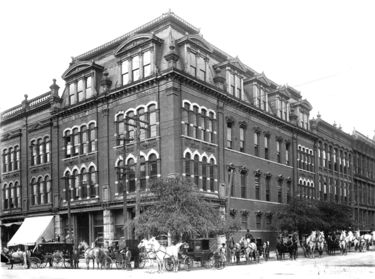Watts Building (1888): Difference between revisions
No edit summary |
No edit summary |
||
| Line 1: | Line 1: | ||
[[Image:1888 Watts Building.jpg|right|thumb|375px|[[O. V. Hunt]] photograph of the Watts Building]] | [[Image:1888 Watts Building.jpg|right|thumb|375px|[[O. V. Hunt]] photograph of the Watts Building]] | ||
The first '''Watts Building''' was a richly ornamented four-story Second-Empire style commercial building on the northwest corner of [[3rd Avenue North]] and [[20th Street North|20th Street]] in downtown [[Birmingham]]. It was constructed for [[Thomas Watts III]] by [[Charles M. Allen and Son]] in [[1888]]. The building was designed by [[Charles Wheelock]] in the Second Empire style, with a rusticated base, grouped windows with brick arches on the second and third floors, and a deep cornice with a mansard roof above. | The first '''Watts Building''' was a richly ornamented four-story Second-Empire style commercial building on the northwest corner of [[3rd Avenue North]] and [[20th Street North|20th Street]] in downtown [[Birmingham]]. It was constructed for [[Thomas Watts III]] by [[Charles M. Allen and Son]] in [[1888]]. The building was designed by [[Charles Wheelock]] in the Second Empire style, with a rusticated base, grouped windows with brick arches on the second and third floors, and a deep cornice with a mansard roof above. | ||
Early tenants in the Watts building included architect [[J. W. McClain]] and the [[Eubank Brothers]]' dental parlour. | |||
In [[1904]] the architectural firm of [[Harry Breeding|Breeding]] and [[David O. Whilldin|Whilldin]] was located in suite #15. | In [[1904]] the architectural firm of [[Harry Breeding|Breeding]] and [[David O. Whilldin|Whilldin]] was located in suite #15. | ||
Revision as of 16:55, 25 June 2015

The first Watts Building was a richly ornamented four-story Second-Empire style commercial building on the northwest corner of 3rd Avenue North and 20th Street in downtown Birmingham. It was constructed for Thomas Watts III by Charles M. Allen and Son in 1888. The building was designed by Charles Wheelock in the Second Empire style, with a rusticated base, grouped windows with brick arches on the second and third floors, and a deep cornice with a mansard roof above.
Early tenants in the Watts building included architect J. W. McClain and the Eubank Brothers' dental parlour.
In 1904 the architectural firm of Breeding and Whilldin was located in suite #15.
In 1905 chemist Jefferson J. Peek opened his Peek Beverage Company in the Watts Building.
A 1906 Birmingham Age-Herald story states that doctors Laura E. Burton and Irene Bullard had their medical practice in room 14 of this building. Burton was shot and killed by her ex-husband at her home in North Haven. Smith & Norton real estate occupied room 1 in 1909.
In 1927 Watts hired Allen and Son to demolish the 39-year-old building to make room for a new 17-story tower on the same site.
References
- "Doctor Kills Wife and Self; Dentist Shot." (April 10, 1906) "Birmingham Age-Herald", republished by A. J. Wright, Early Female Physicians of Alabama - accessed June 1, 2006
- Satterfield, Carolyn Green. (1976) Historic Sites of Jefferson County, Alabama. Prepared for the Jefferson County Historical Commission. Birmingham: Gray Printing Co.
- White, Marjorie Longenecker, ed. (1977) Downtown Birmingham: Architectural and Historical Walking Tour Guide. Birmingham:Birmingham Historical Society