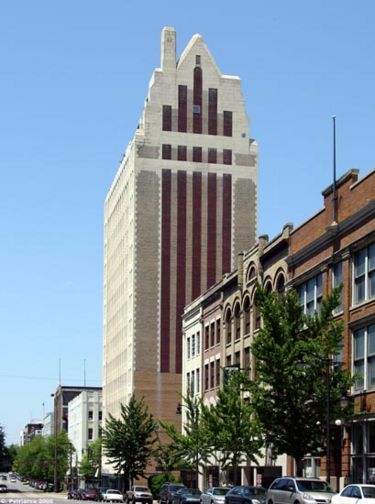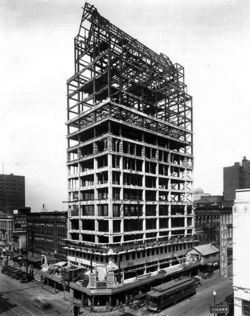Watts Building (1928): Difference between revisions
No edit summary |
No edit summary |
||
| Line 1: | Line 1: | ||
[[Image:Watts_Building.jpg|right|thumb| | [[Image:Watts_Building.jpg|right|thumb|375px|Photo from east along 3rd Avenue North.]] | ||
The '''Watts Building''' is a 236 foot tall, 17 story Art Deco apartment building located on the northwest corner of [[3rd Avenue North]] and [[20th Street North|20th Street]] in downtown [[Birmingham]]. It was built in [[1927]] by [[Thomas Haynes Watts III]], who had built an [[Watts Building (1888)|earlier four-story Watts Building]] on the same site in [[1888]]. | The '''Watts Building''' is a 236 foot tall, 17 story Art Deco apartment building located on the northwest corner of [[3rd Avenue North]] and [[20th Street North|20th Street]] in downtown [[Birmingham]]. It was built in [[1927]] by [[Thomas Haynes Watts III]], who had built an [[Watts Building (1888)|earlier four-story Watts Building]] on the same site in [[1888]]. | ||
Watts commissioned the design of the tower from architects [[Warren, Knight & Davis]]. The new building would have space for as many as 300 offices and stores.The building is clad on the south and west (street) sides with cream-colored terra cotta in vertical bands with windows separated by brick spandrels. The north side is mainly brick with terra-cotta at the corners and ledges. The east side (rear) is unfenestrated, but graphically ornamented with large vertical bands of brick delineated by terra-cotta frames. Thick gables frame the pitched slate roof. [[Charles M. Allen and Son]], which had also built the previous Watts Building, served as contractor and the construction cost was estimated at $1 million. | Watts commissioned the design of the tower from architects [[Warren, Knight & Davis]]. The new building would have space for as many as 300 offices and stores. The building is clad on the south and west (street) sides with cream-colored terra cotta in vertical bands with windows separated by brick spandrels. The north side is mainly brick with terra-cotta at the corners and ledges. The east side (rear) is unfenestrated, but graphically ornamented with large vertical bands of brick delineated by terra-cotta frames. Thick gables frame the pitched slate roof. [[Charles M. Allen and Son]], which had also built the previous Watts Building, served as contractor and the construction cost was estimated at $1 million. | ||
[[Image:Watts Tower construction.jpg|left|thumb|250px|Photo of the tower under construction]] | |||
Entrepreneur [[Newman Waters, Sr]] purchased the building in [[1943]] as he diversified the holdings of his [[Waters Theater Company]]. | Entrepreneur [[Newman Waters, Sr]] purchased the building in [[1943]] as he diversified the holdings of his [[Waters Theater Company]]. | ||
| Line 26: | Line 27: | ||
==References== | ==References== | ||
* Beiman, Irving (August 1949) "[http://www.birminghamrewound.com/features/WatersProperty-1(8-49).jpg Waters Corporation gets old courthouse site in big transaction]" {{BN}} | |||
* Beiman, Irving (August 1949) "[http://www.birminghamrewound.com/features/WatersProperty-1(8-49).jpg Waters Corporation gets old courthouse site in big transaction]" | |||
* Satterfield, Carolyn Green. (1976) Historic Sites of Jefferson County, Alabama. Prepared for the Jefferson County Historical Commission. Birmingham: Gray Printing Co. | * Satterfield, Carolyn Green. (1976) Historic Sites of Jefferson County, Alabama. Prepared for the Jefferson County Historical Commission. Birmingham: Gray Printing Co. | ||
* White, Marjorie Longenecker, ed. (1977) Downtown Birmingham: Architectural and Historical Walking Tour Guide. Birmingham:Birmingham Historical Society | * White, Marjorie Longenecker, ed. (1977) Downtown Birmingham: Architectural and Historical Walking Tour Guide. Birmingham:Birmingham Historical Society | ||
* Jefferson County Historical Commission. (1998) Birmingham and Jefferson County, Alabama Images of America Series. Charleston, SC: Arcadia Publishing. ISBN0752413465 | * Jefferson County Historical Commission. (1998) Birmingham and Jefferson County, Alabama Images of America Series. Charleston, SC: Arcadia Publishing. ISBN0752413465 | ||
* "Watts Building opens its doors." (December 24, 1999) | * "Watts Building opens its doors." (December 24, 1999) {{BBJ}} | ||
==External links== | ==External links== | ||
Revision as of 17:15, 2 June 2013
The Watts Building is a 236 foot tall, 17 story Art Deco apartment building located on the northwest corner of 3rd Avenue North and 20th Street in downtown Birmingham. It was built in 1927 by Thomas Haynes Watts III, who had built an earlier four-story Watts Building on the same site in 1888.
Watts commissioned the design of the tower from architects Warren, Knight & Davis. The new building would have space for as many as 300 offices and stores. The building is clad on the south and west (street) sides with cream-colored terra cotta in vertical bands with windows separated by brick spandrels. The north side is mainly brick with terra-cotta at the corners and ledges. The east side (rear) is unfenestrated, but graphically ornamented with large vertical bands of brick delineated by terra-cotta frames. Thick gables frame the pitched slate roof. Charles M. Allen and Son, which had also built the previous Watts Building, served as contractor and the construction cost was estimated at $1 million.
Entrepreneur Newman Waters, Sr purchased the building in 1943 as he diversified the holdings of his Waters Theater Company.
In 1949 the building was acquired by the Southern Natural Gas Company for its headquarters offices. The transaction with Downtown Properties, Inc included the transfer of the vacant lot which formerly housed the Jefferson County Courthouse a block east at 21st Street and 3rd Avenue North. SONAT moved its headquarters to the new First National-Southern Natural Building in 1972.
In 1977 the exterior spandrels were obscured during renovations for the offices of Molton, Allen & Williams, a real-estate company. The building was added to the National Register of Historic Places in 1979.
In 1999 the upper floors were converted from office to residential use by the Cityscape Group, creating 34 loft apartments and refurbishing 30,000 square feet of commercial leased space. The cost of the renovation, including a new 16-story aluminum fire-escape stair, was $6.1 million. A later phase added 18 more residential units to the building.
In 2006 an attorney and resident of the Watts Building, Sandra Gregory was abducted from the adjacent parking lot in view of witnesses and a closed-circuit video camera. The ensuing search riveted the news media for the remainder of the day. She was rescued by police at a Homewood motel that same evening. In April 2012 an automobile collision pushed a car into the wall of the Watts Building.
Retail tenants
Old photographs indicate that the following tenants have been housed in the Watts Building:
- Watts Building Cigar & Soda Company (1930s)
- Southern Natural Gas Company (1950s-60s)
- Molton, Allen & Williams (1970s)
- Fashion Hat Shop (1970s)
- Lollar's Cameras (1970s)
- Russell Stover Candies (1970s)
- Renasant Bank (formerly Heritage Bank) (1999–2008)
- UAB health clinic (2011–)
References
- Beiman, Irving (August 1949) "Waters Corporation gets old courthouse site in big transaction" The Birmingham News
- Satterfield, Carolyn Green. (1976) Historic Sites of Jefferson County, Alabama. Prepared for the Jefferson County Historical Commission. Birmingham: Gray Printing Co.
- White, Marjorie Longenecker, ed. (1977) Downtown Birmingham: Architectural and Historical Walking Tour Guide. Birmingham:Birmingham Historical Society
- Jefferson County Historical Commission. (1998) Birmingham and Jefferson County, Alabama Images of America Series. Charleston, SC: Arcadia Publishing. ISBN0752413465
- "Watts Building opens its doors." (December 24, 1999) Birmingham Business Journal
External links
- Watts Tower residential information
- Watts Building on Emporis.com
- 3-D model of the Watts Building by Jordan Herring

