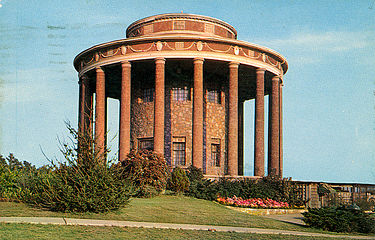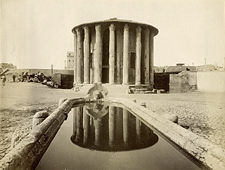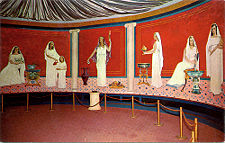Vestavia (estate)
Vestavia was a Roman-inspired estate constructed by George Ward on the summit of Shades Mountain.
During one of his trips to Italy, Ward purchased a souvenir model of what was then called a "Temple of Vesta", but is now known as the Temple of Hercules Victor, a 2nd century B.C. peripteros-style structure in the Forum Boarium in Rome. Like that temple, Ward's "Vestavia" consists of a cylindrical building with twenty columns encircling it. The entablature and upper portion of the inner cella of the original had fallen into ruin before the 12th century. The ruin was capped with a conical roof bearing directly on the columns and on brick extensions of the broken walls to enclose a church, called Santo Stefano alle Carozze (St Stephen of the Carriages). It was rededicated in the 17th century as Santa Maria del Sole (St Mary of the Sun).
Ward's model would have been a speculative reconstruction of the original Roman temple. Ward's architect, William Leslie Welton, used simplified Doric-style capitals on the columns and uncoursed sandstone instead of dressed marble for the walls. The entablature incorporated molded medallions and swags of a type popular for 18th century interiors. Welton raised the central part of the roof to allow windows for the upper story of the house.
Ward also built elaborate gardens next to the house, including carved hedges, ponds, statuary, and miniature temple-style houses for three dogs on the property. The focal point for the gardens was the Sibyl Temple, a domed garden gazebo of the monopteros style. The temple and its hillside base were designed by the firm of Miller and Martin, and completed in 1929. The design of the concrete structure seems to have several influences. The siting was probably inspired by the Temple of Vesta in Tivoli (sometimes associated with the Tiburtine Sibyl). The domed roof may be based on speculative reconstructions of circular temples. The eight fluted columns have capitals resembling those on the Roman "Tower of the Winds" in Athens.
Vestavia became one of Birmingham's best-known attractions, visible from the Montgomery Highway and depicted on postcards. Ward held numerous garden parties there, where servants would dress as Roman soldiers and guests would come wearing togas. Local residents would also drive near the home, and Ward occasionally had public tours of his estate. Harpers magazine editor George Leighton described one such occasion in his 1937 study of Birmingham:
In the afternoon, over beyond Red Mountain which walls in the sprawling city, a local capitalist has opened his grounds to visitors. His mansion, built in imitation of a Roman temple, is cylindrical in shape, made of bits of ore cemented together. By the steps of the mansion stand two black servants in white jackets. One has a felt hat under his arm, the other carries a cap in his hand. Each has pinned to his jacket a green-felt label embroidered in yellow with the Roman standard, the letters SPQR, and his name; Lucullus for one, Caius Cassius for the other. Under a tree is an elaborate sort of Roman throne, tinted green and bronze. Above, swinging from a branch, is a radio concealed in a bird house. Nearby are two dog houses, built like miniature Parthenons, with classic porticoes and tiny pillars. One is labelled Villa Scipio. There is a pool filled with celluloid swans and miniature galleons and schooners. Scattered about are more benches, urns, and painted-plaster sculptures. Among the shrubs and pink-rose hedges trail a procession of men and women, marveling at the splendors, but tired and oppressed by the overpowering heat. Toward sundown the crowd thins out; the Fords and Chevrolets go crossing down the hill.
Sale
Ward died in 1940. He had intended for the Sibyl Temple to mark his final resting place. However, Jefferson County law prevented him from being buried there, and he is interred at Elmwood Cemetery instead.
A codicil appended to Ward's will, dated April 13, 1940, stipulated that the 10-acre estate be given to Jefferson County or the city of Birmingham as a public park. However because his debts exceeded his assets, the executors of the estate listed it for sale at about $30,000. It was purchased by developer Charles Byrd who opened a restaurant in the building as an attraction for the new residential subdivision of Vestavia Hills.
Byrd hired decorator Viggo F. E. Rambusch to assist local architect Charles Snook with plans for the restoration of the estate in 1948. The project included new interior murals to match the artwork found in the Roman original. A chandelier and benches were removed from from the Sibyl Temple in the garden, as well.
Demolition and relocation of Sibyl Temple
The suburban City of Vestavia Hills was incorporated in 1950. That same year, Vestavia Hills Baptist Church purchased the property of the estate and began holding worship services on the site. They used the house for offices and Sunday School classes.
As early as 1968 the Vestavia Hills Baptist was making plans to demolish the home in preparation for the construction of a new church building. The Women's Civic Club of Birmingham, the Women's Committee of 100 and the Women's Chamber of Commerce joined in opposing the demolition plans and wrote and telephoned area leaders to plea for its preservation. The effort failed, however, and the house was demolished in 1971 to clear the way for the church's new sanctuary.
The church donated the Sibyl Temple to the Vestavia Hills Garden Club, which moved it to its current location on the mountain at Highway 31. The Temple serves as a silhouette for the city of Vestavia Hills, marking the northern entrance into the city. The temple has suffered from deterioration due to the elements as well as some vandals, but was recently restored and opened again to the public.
References
- Leighton, George R. (August 1937) "Birmingham, Alabama: The City of Perpetual Promise". Harpers Magazine. No. 1407. pp. 225-242. Republished in Five Cities: The Story of their Youth and Old Age (also published as America's Growing Pains: The Romance, Comedy & Tragedy of Five Great Cities) New York: Harper & Brothers. pp. 100-139
- Whiting, Marvin Yeomans (2000) Vestavia Hills, Alabama: A Place Apart Birmingham: Vestavia Hills Historical Society
- Riley, Cindy (Summer 2004). "Vestavia's Sibyl Temple." Alabama Heritage. University of Alabama Press
- "3 civic clubs launch drive to save Vestavia" (November 1968) Birmingham News - accessed via Birmingham Rewound
- Fazio, Michael W. (2010) Landscape of Transformations: Architecture and Birmingham, Alabama. Knoxville, Tennessee: University of Tennessee Press ISBN 9781572336872


