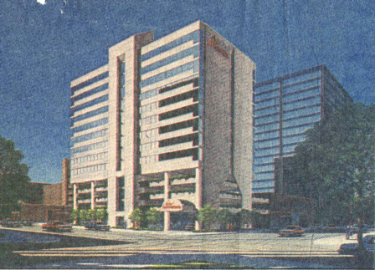The Bainbridge
The Bainbridge was a planned 144-room, 98,654 square-foot business hotel to have been built on the northeast corner of Block 59, southwest of the intersection of 5th Avenue North and 21st Street North, the original site of First Presbyterian Church and later Birmingham Parking Authority Lot B, now part of the expanded Birmingham Parking Authority Deck 3.
The $10.4 million project was developed by Jim White III of White & Company, with Brasfield & Gorrie and Jackson Motel Management Co. as partners. The 13-story building was designed by Crawford, McWilliams & Hatcher, with Brasfield & Gorrie as contractor. The actual construction cost, financed by AmSouth Bank, was $4.9 million, with the other $5.3 million to cover furnishings and equipment. Announced in August 1983, work on the site was set to begin in November of that year, with the hotel expected to open in January 1985.
The Bainbridge was planned to cater to business travelers, with 18 small meeting rooms ranging in capacity from 8 to 15 people. They would be located on the ground floor and lower level, along with service areas, administrative offices, and a "first-class" restaurant and lounge. The next three floors would accommodate 72 parking spaces, with the hotel's guest rooms on the top 9 floors. Room rates were expected to start at around $78 per night, which was considered slightly below comparable hotels in Atlanta, Georgia and Nashville, Tennessee.
Though development of the project was stalled while a separate plan for a hotel one block to the west came and went, The Bainbridge, as a business-oriented hotel, was expected to complement a simultaneous proposal by Costa & Head for a 350-room downtown hotel and conference center, and also to benefit prospects for restoration and reopening of the then-vacant Redmont Hotel across 21st Street.
References
- White, Dave (August 8, 1983) "New city hotel to cater to business clientele." The Birmingham News, p. 1A, 12A - via Birmingham Public Library Digital Collections
